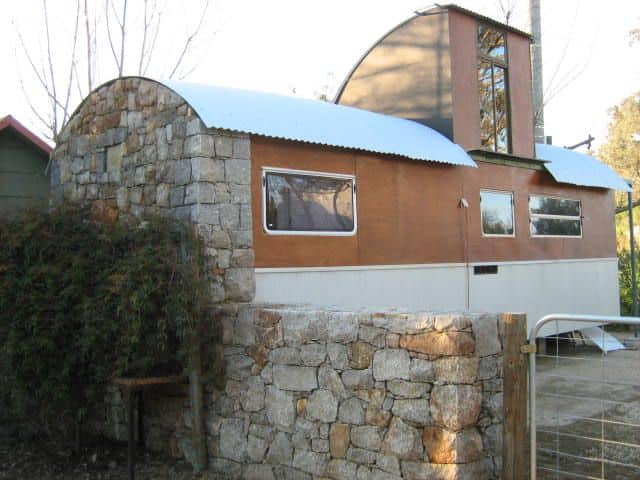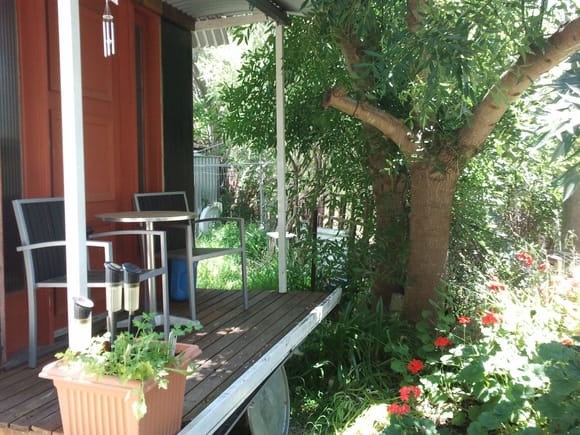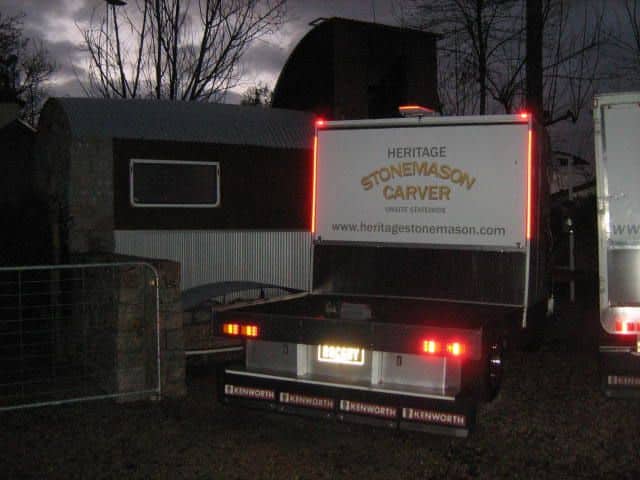PART 3
I'll continue this thread in between building the next cabin project currently underway.
Progress on the freestanding wall continued with squaring up Harcourt blocks needed for the corners and ends.
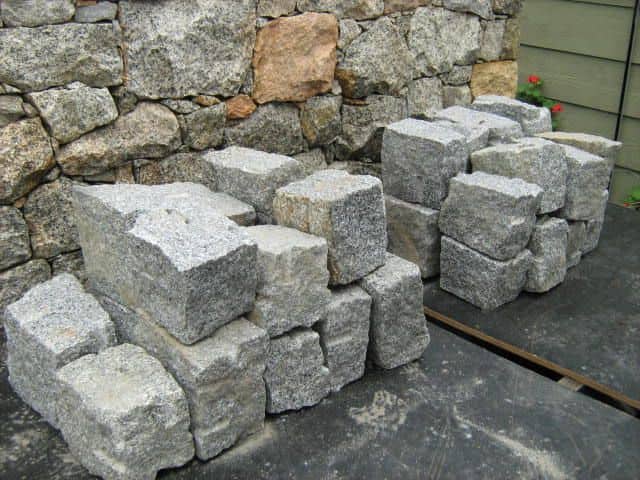
As the wall grew, I could then span the gap with roof beams to tie into the granite. Allowing the original pantec MH body to be connected as one unit.
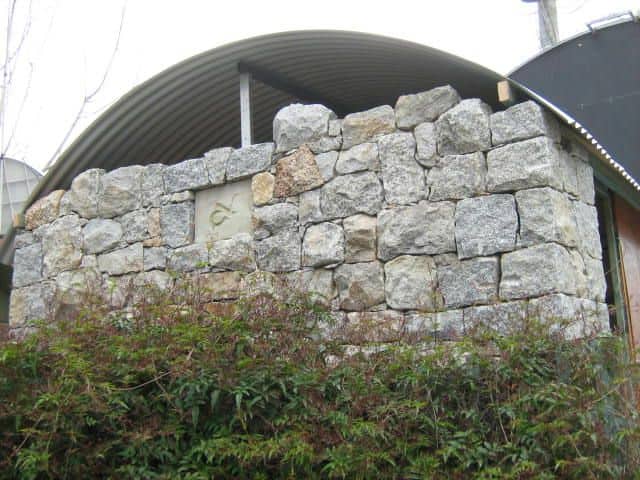
My mason's mark I like to add to every stone job I build.
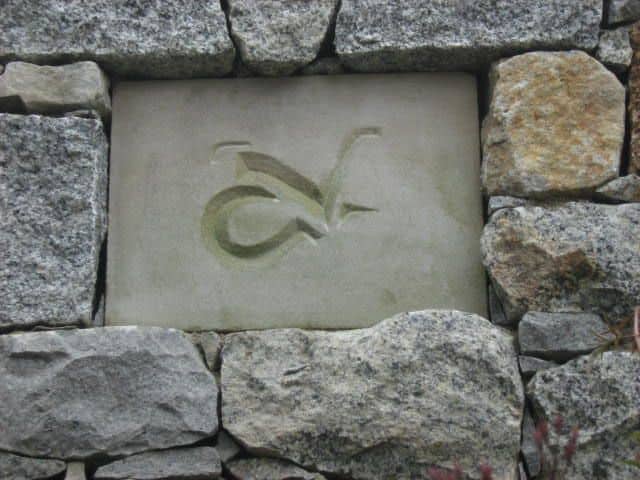
With the curved roofing secure, it was time to fill in the gap. Simple CD ply and timber framing was built as the side walling for the small bedroom running 12v wiring through these panels with wool insulation followed by the continuation of the side cladding to finish.
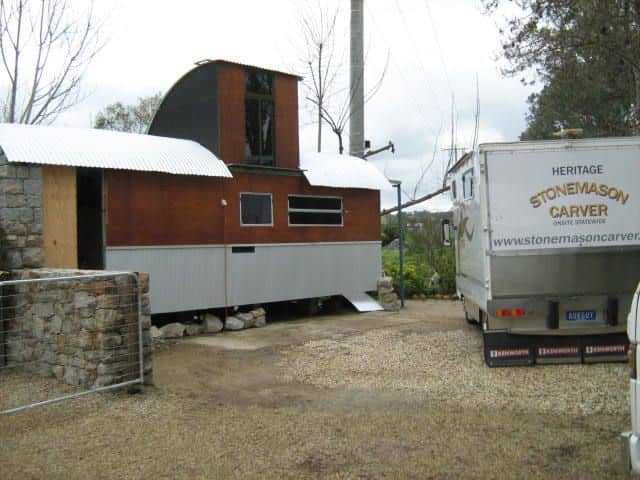
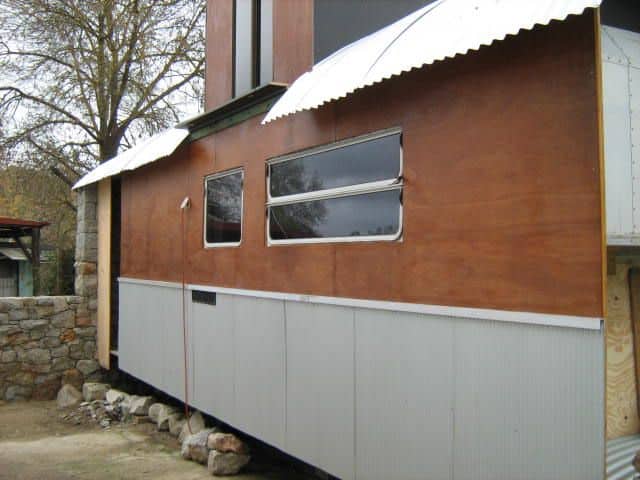
The front sheet metal of the luton peak was cut for the flooring and sides to extent and allow a front glass side panel door I had been storing. The door was a nice old one I picked up years ago when the house I rented was demolished and kept it stored or years. (now on the new cabin too)
A small front porch was built to view the paddocks next door.
As with most of the panels above I used formply for the door side filler panels, bulkhead above with timber frame and roofing offcuts to form the front awning.
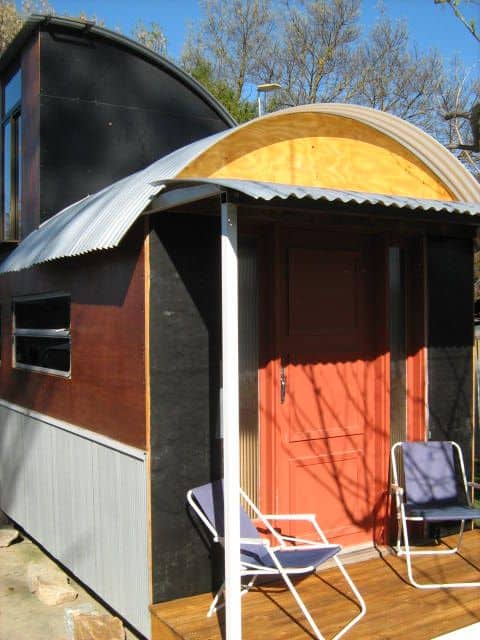
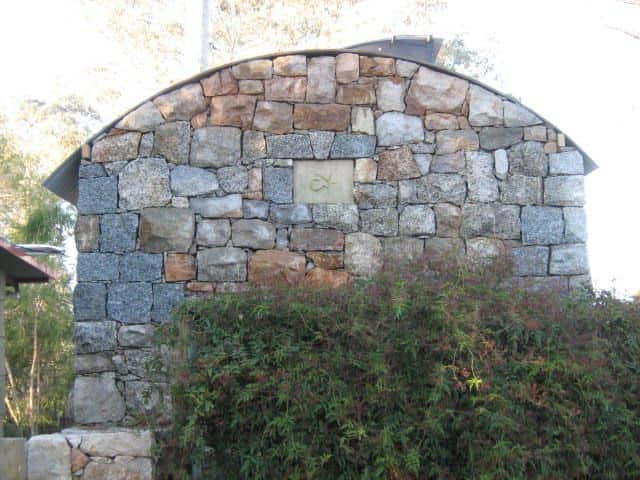
Back wall completed and side wall panels done, sans trim. I source a used matching caravan window for the little bedroom.
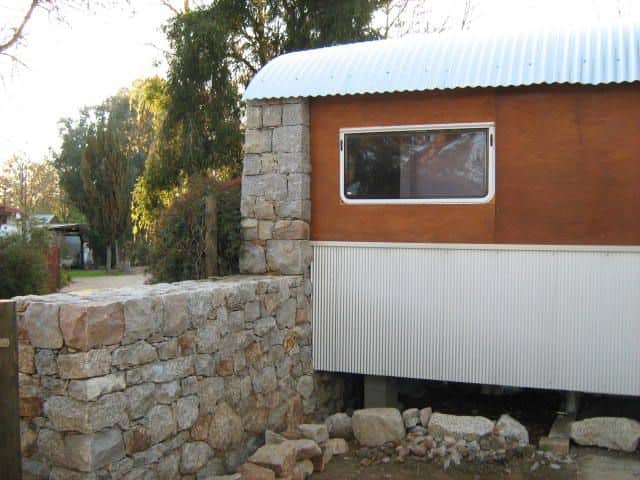
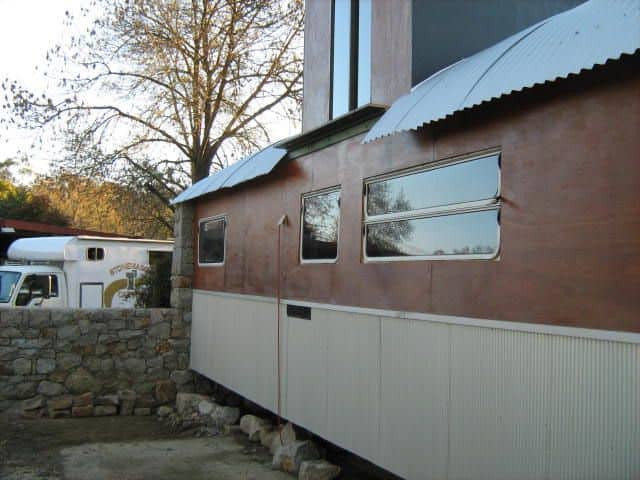
Inside a mantel shelf was placed just to break up the stonework.
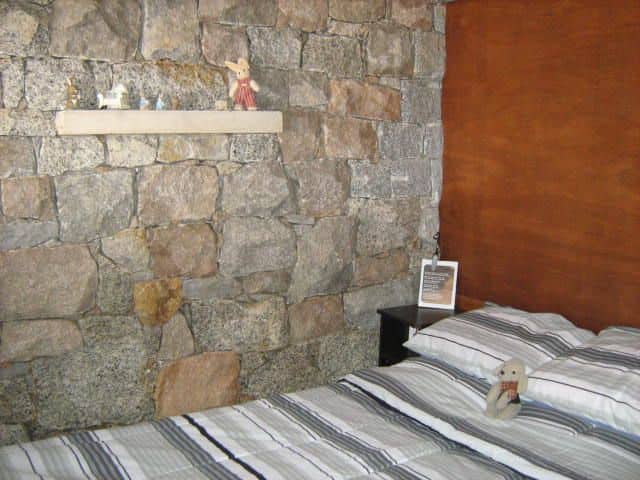
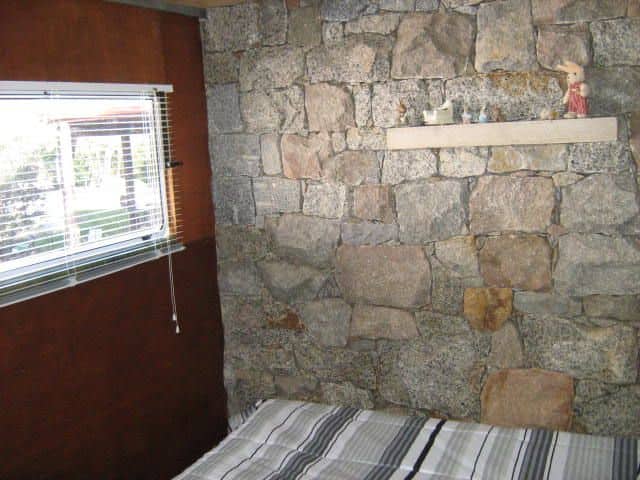
Overall this little place was a great base we initially set up until I later bought land down the road.
